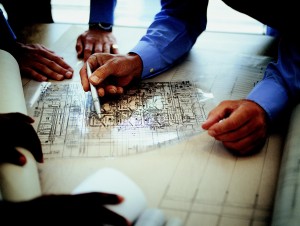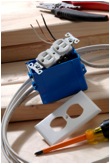- Call
 (760) 804-9400
(760) 804-9400 - Call
 (760) 804-9400
(760) 804-9400 - Providing Services In California & Beyond
 (760) 804-9400
(760) 804-9400 (760) 804-9400
(760) 804-9400
Do you need or want a building with low EMF and RF fields for health, manufacturing or research? This is best achieved during new construction. And we can help to achieve this goal.
We design and supervise the implementation of RF mitigation plans and the creation of low RF and EMF environments and buildings. Reasonably low EMF and RF fields should to be part of any environmentally healthy green building. The implementation of low EMF and RF environments in the design and construction process is the most cost effective and practical method of creating green healthy buildings. Low EMF and RF environments may be required for human health, environmentally sensitive equipment or individuals, work place safety during technical operations and manufacturing practices. Our low EMF/RF building design plan includes and addresses such topics and considerations as:
 Baseline assessment for low and high frequency electromagnetic fields at property prior to construction.
Baseline assessment for low and high frequency electromagnetic fields at property prior to construction. The second important aspect of a low EMF/RF building is the electric and electronic items being brought into the buildings. For example, power cords for light fixture power and extension cord are commonly not shielded or even grounded causing elevated high electric field levels inside the building.
The second important aspect of a low EMF/RF building is the electric and electronic items being brought into the buildings. For example, power cords for light fixture power and extension cord are commonly not shielded or even grounded causing elevated high electric field levels inside the building.
We work as a team in conjunction with your architect, general, electrical and installation engineer/contractor to achieve your design goals for a safe and healthy building. We conduct baseline site surveys, review the design and construction plans, develop our site specific specifications and provide an EMF management plan with verification and certification.
For more information on our EMF testing service, please refer to EMF Testing, RF Testing and EMF Information.
If our goal is to create a healthy and safe living or work environment, then we cannot achieve that without preventive measures against Electrosmog. The interior and exterior EMF and RF emission sources are significantly increasing steadily. The number of people affected by electromagnetic field exposure is significantly on the rise. With the rising health care cost and the emotional and physical stress associated, the best course of action is prudent avoidance.
No. We do not move into a tepee and read under candle light. We can use almost all the normal conveniences of modern life. It is the question of material selection, placement, implementation and verification.
No. The best time and most cost effective way to implement low EMF and RF buildings are during new construction. This allows the design and placement of emitting sources such as major electrical lines, transformers and wireless systems away from occupied areas. One can specify wired or wireless systems and materials and equipment that eliminate exposure in the first place. Based on our experience, we usually see an increase of the total construction cost by 5% – 10%.
We call it “The 7 Steps”. It is an interactive process between you, the building owner, your architect and contractors, and our team.
No. We will convey the concepts and requirements to you architect as well as your contractors or engineers, as long as they are open to learn something new. Most architects, contractors, electricians and engineers will not be specifically trained or experienced in this field.